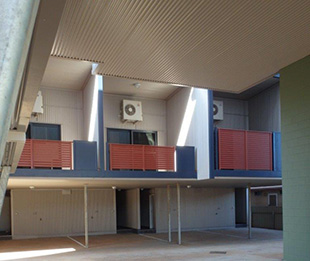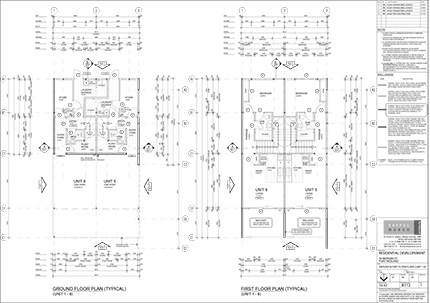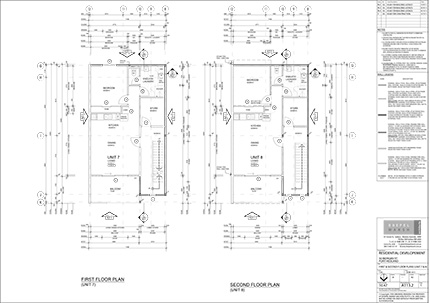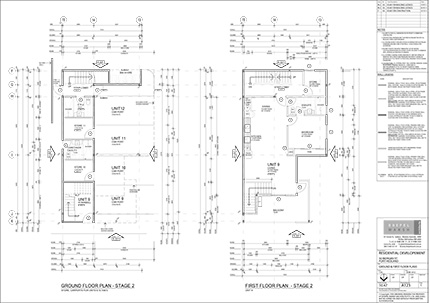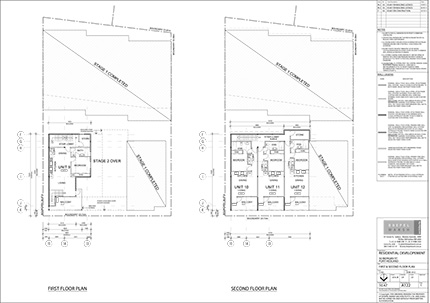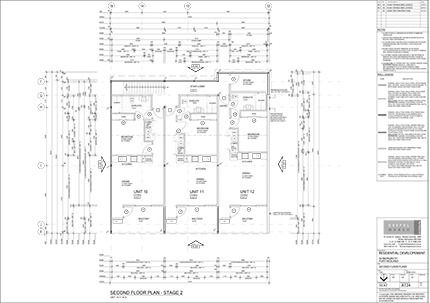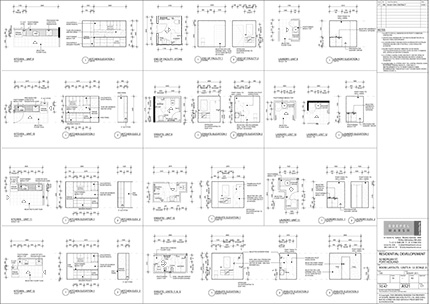Bold eye catching contemporary colours and finishes make this project a standout in Port Hedland.
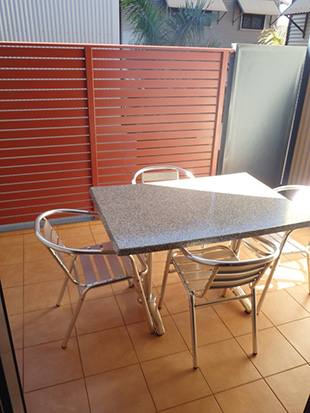
External walls are clad with colorbond corrugated iron sheeting.
Each apartment has a private Balcony for alfresco living.
Direct access is provided from the Living/Family Room via door to the alfresco lifestyle area.
Car parking is provided with direct access into the apartment ensuring convenience and security.
Landscaping is designed for easy maintenance with timer water system.
Apartments have raking ceilings with an attractive colorbond finish for an aesthetic open appearance.
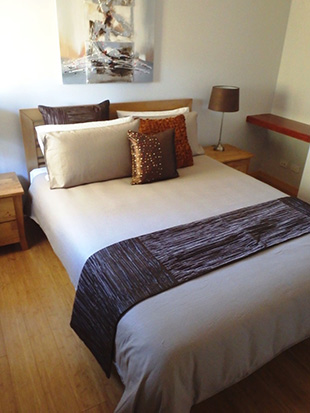
Quality bamboo floors to all living areas and bedrooms provide a natural comfortable feel. Vitrified floor tiles to entry and all wet areas including the balcony.
Generous storage robes and cupboards are provided to all bedrooms.
Cool internal painted gyprock walls accentuate the spatial feeling throughout.
12 volt stainless steel down lights and ceiling mounted oyster lights enhance the interior decoration.
The Kitchen has been designed for practical and efficient use with ample space for preparation and storage.
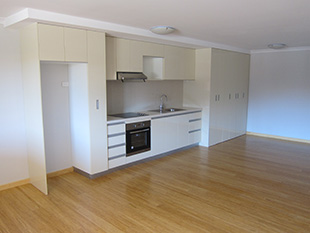
- Stone countertop.
- 2 pac finish to all kitchen / laundry cabinets providing a very modern and clean look.
- The Kitchen is fitted with stainless steel electric oven, electric hot plate and slide out rangehood.
- The cupboards are fitted with quality hinges and glides, pot drawers, bin cupboards and pantries.
- Attractive splashbacks.
- The sink is a sleek stainless steel bowl with a chrome plated mixer tap.

All Ensuite and Laundry walls are tiled floor to ceiling with high quality glazed ceramic tiles. Floors are tiled with vitrified floor tiles for an elegant finish.
Ensuites comprise large shower, chrome plated tapware and shower head, as well as semi recessed vanity basin and vitreous china toilet suite to ensure a sense of style is maintained.

All Powder Rooms are fitted with vitreous china toilets and semi recessed vanity basins with chrome plated mixers and stone tops.
Laundries are fitted with stainless steel inset troughs and chrome plated sink mixers.
The apartments’ orientation, window location and construction with insulated roof panels and insulated walls maximise climate control and produce comfortable living areas and lifestyle for the owners.
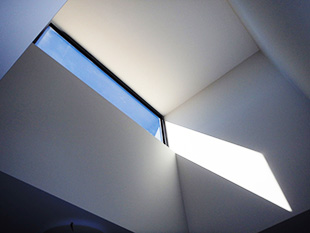
Each apartment is fully air conditioned and have a very high standard of electrical and telecommunication outlets.
